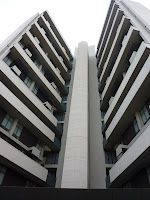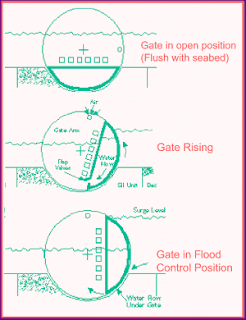The public square - the westwords expansion
1 Covent Garden - Inigo Jones, 1631
Covent Garden foi a primeira praça pública rodeada por habitação construida em Londres. Originalmente, o local era ocupado por um convento que produzia frutas e verduras. Após a dissolução dos Mosteiros pelo rei Henrique VIII, essas terras foram confiscadas e passadas para o Conde de Bedford e seus herdeiros então obtiveram permição para ali construir o empreendimento.
Inigo Jones, primeiro arquiteto inglês a ir estudar na Itália, foi contratado para o serviço. A era uma praça pública rodeada por uma marquise com lojas no pavimento térreo e habitação em cima, e claro, uma igreja em um dos lados. Foi ele quem trouxe o estilo reanscentista para a Inglaterra - como no projeto da "Queen's House" em Greenwich, de 1616. A igreja, por exemplo, mais parece um templo Romano com a fachada triangular e imponentes pilares. Curiosamente, tem a entrada não pela praça mas pela parte de trás voltada para o oeste, como é tradicional.
Após o Grande Incêndio e por ser um local de fácil escoamento pelo rio, o mercado ja em pleno funcionamento na praça central, se tornou o mais importante da cidade. Essa intensa atividade fez com que a aristocracia se retirasse do local, grande parte indo se instalar em Mayfair, mais a oeste. Ao longo do tempo a area foi se transformando, o Royal Opera House se instalou ali, um edificio novo para o mercado foi construido e até hoje Covent Gardem é um dos lugares mais turísticos de Londres. É um importante centro comercial com lojas, restaurantes e performances de artistas, um verdadeira praça pública.
Covent Garden was the first public Square built in London. Originaly, the area was ocupied by a convent which was a sorce of fruit and vegetables. After the dissolution of the monasteries by the king Henry VIII, the land was confiscated and given to the Earl of Bedford then his heirs got permission to develop it.
Inigo Jones, first architect to go study in Italy, got the job. The project was a public square sorrounded by an archade with shops on the ground floor and housing on top and a church, of course, in one of the sides. He brought the Renaissance style to England - like on the Queen's House in Greenwich, 1616. The church, for example, looks more like a Roman temple with a triangular facade and imposing pilars. Curiously, it has its main entrance not facing the square but on the back wich, tradicionaly, faces west.
After the Great Fire and because it's got easy access to the River, the market at this point with great activity, became the most important market of the city. This intense activity made the aristocracy move from there, mostly went to Mayfair, further west. Year after year the area kept transforming, the Royal Opera House was established there, then a new building for the market buit and till today, Covent Garden is one of the most turistic places in London. It's an important commercial site with shops and restaurants ans performing artists, a real public square.
2 Bedford Square - 1775
A expansão para o oeste de Londres se deu através de empreendimentos privados, onde os herdeiros dos condes e duques vendiam suas terras para dar lugar a construções de conjuntos habitacionais de alto padrão. E tal como Covent Garden, Gosvenor Square em Mayfair, Soho, Leicester Square e Bloomsbury Square também seguiram a tentência da praça central. Bedford Square faz parte deste movimento e é até hoje um dos mais bem preservados exemplos da tradicional architetura Georgiana, a maioria das edificações são tombadas pelo patrimonio histórico.
Uma das mais renomadas escolas de arquitetura da Inglaterra está situada em Bedford Square. A Architectural Association é muito envolvida em atividades em seu entorno e promove instalações de trabalhos dos alunos na praça - quer dizer, na calçada, pois o jardim central tem acesso privado.
As fotos acima são de um desses trabalhos, montados no verão de 2009, que eu tive o prazer de visitar.
The expansion to west London was based on private developments, heirs of earls and dukes would sell their land to give place to housing construction. And like Covent Garden, Gosvenor Square in Mayfair, Soho, Leicester Square and Bloomsbury Square also fallowed the public square standard. Bedford Square was part of this movement and it's one of the best preserved samples of the tradicional Georgian House, most of its houses are grade I listed buildings.
One of the most renowned schools of architecture of England ocupies a house in Bedford Square. The Architectral Assossiation is very engaged in urban activities and promotes exhibitions of the students works on the square - I mean, on the pavement, because the centra garden has got private access.
The pictures above show one of these works, from the summer 2009, which I had the pleasure to see it.

















































